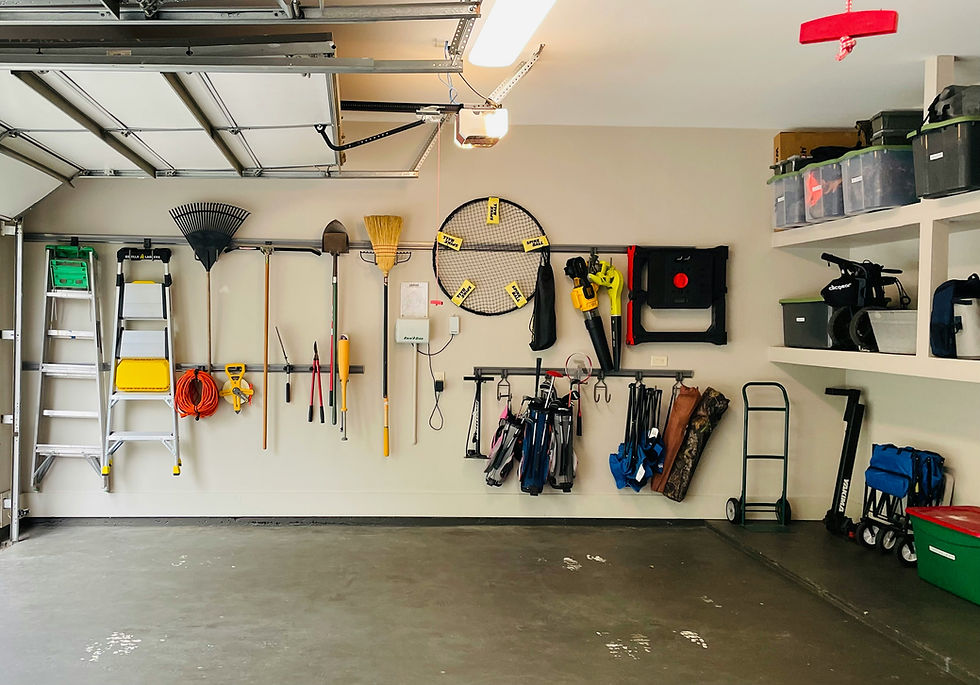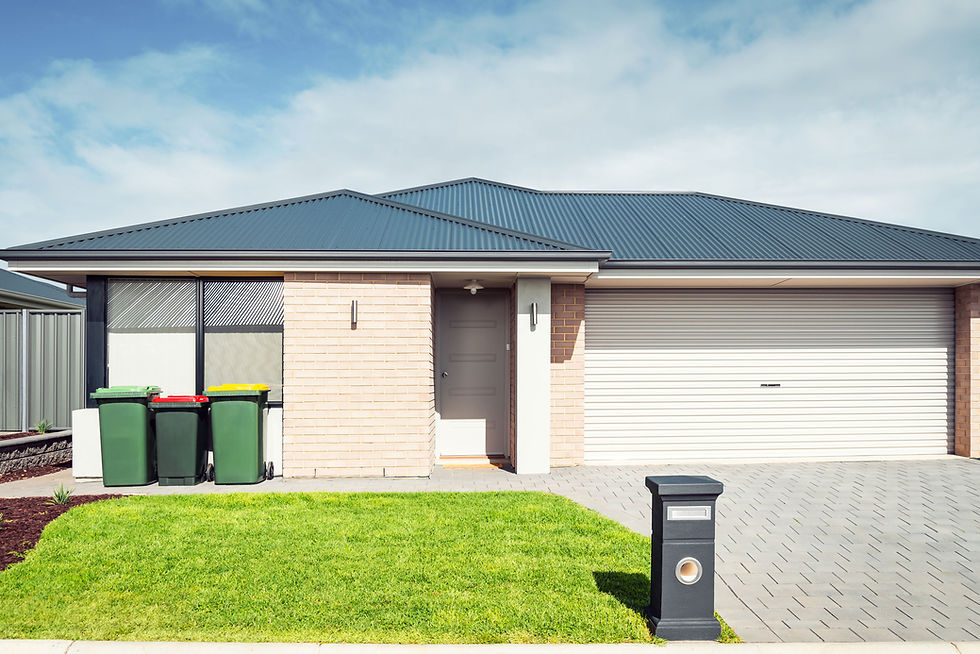Loft or Garage Conversion? What’s Best for Your Home?
- Radoslaw QA Solutions Ltd
- May 10, 2025
- 2 min read
Updated: Nov 27, 2025
If you’re looking to expand your living space without building an extension, a conversion is one of the most effective (and budget-friendly) ways to do it. But when it comes to choosing between a loft conversion or a garage conversion, how do you know which is best for your home?

At Sharpsaw Joinery and Builders Ltd., we’ve helped many homeowners across Aberdeen and nearby areas unlock the full potential of their properties with smart, well-designed conversions. This guide compares both options to help you decide which route fits your space, lifestyle, and budget best.
Loft Conversion: Making the Most of Your Roof Space
A loft conversion transforms your unused attic into a bright and functional room - perfect for a bedroom, office, or studio.
✅ Pros of a Loft Conversion:
Adds an entire extra floor
Often doesn’t require planning permission
Excellent for creating quiet, private spaces
Increases property value significantly
Great views and natural light with rooflights or dormers
🔧 Things to Consider:
Requires good existing head height or a raised roof
May need structural strengthening
Access (staircase) needs to be factored in
Best for: Homes with large roof space and those needing an extra bedroom or secluded workspace.
Garage Conversion: Transforming Ground-Level Potential
A garage conversion turns an underused or unused garage into a liveable space - ideal for a playroom, snug, home office, or utility room.
✅ Pros of a Garage Conversion:
Fast and cost-effective
No change to your home's external footprint
Minimal disruption compared to a full build
Great for hobby rooms, gyms, or guest areas
Often no planning permission needed
🔧 Things to Consider:
You’ll lose covered parking or storage space
Some garages need full insulation and floor/wall upgrades
Garage access may limit natural light
Best for: Homes with double garages, off-street parking, or homeowners wanting a ground-floor space.
Side-by-Side Comparison
Feature | Loft Conversion | Garage Conversion |
Cost | Higher (due to structure + stairs) | Lower (uses existing structure) |
Build Time | 6–10 weeks | 4–6 weeks |
Disruption Level | Moderate | Low |
Planning Permission | Usually not required | Usually not required |
Best Use | Bedrooms, offices, studios | Playrooms, gyms, utility, office |
Value Added | High | Moderate to high |
Which Conversion is Right for Your Home?
Choose a loft conversion if you need a full extra room or want to make the most of vertical space. It’s ideal for period homes with steep pitched roofs common in Aberdeen.
Choose a garage conversion if you want a quick, lower-cost solution with minimal impact on the rest of your home.
Either way, a well-designed conversion will increase your home’s functionality, value, and comfort.
Let’s Bring Your Vision to Life
At Sharpsaw Joinery and Builders Ltd., we offer tailored loft and garage conversions across Aberdeen and surrounding areas. From design and planning to build and finish, we handle every step with professionalism, clear communication, and outstanding craftsmanship.
Contact us today for a free consultation, and let’s discover which conversion works best for your home.




Comments